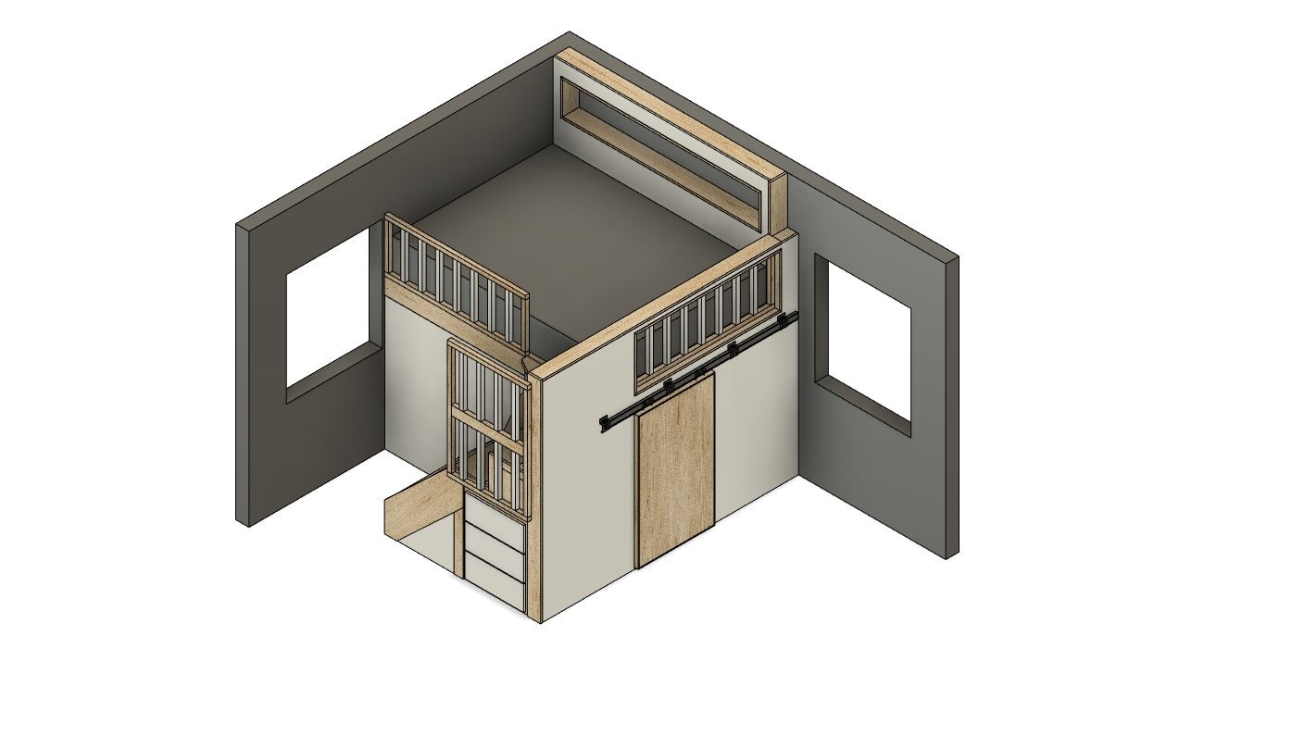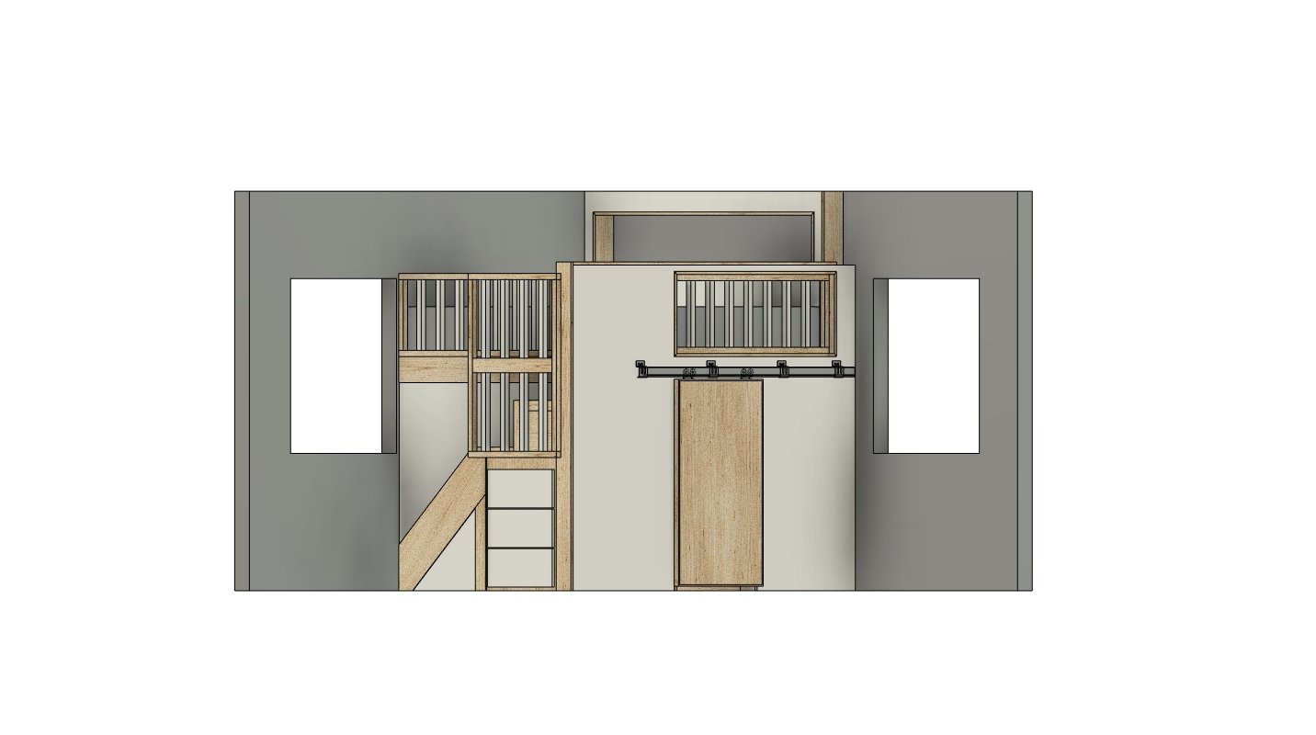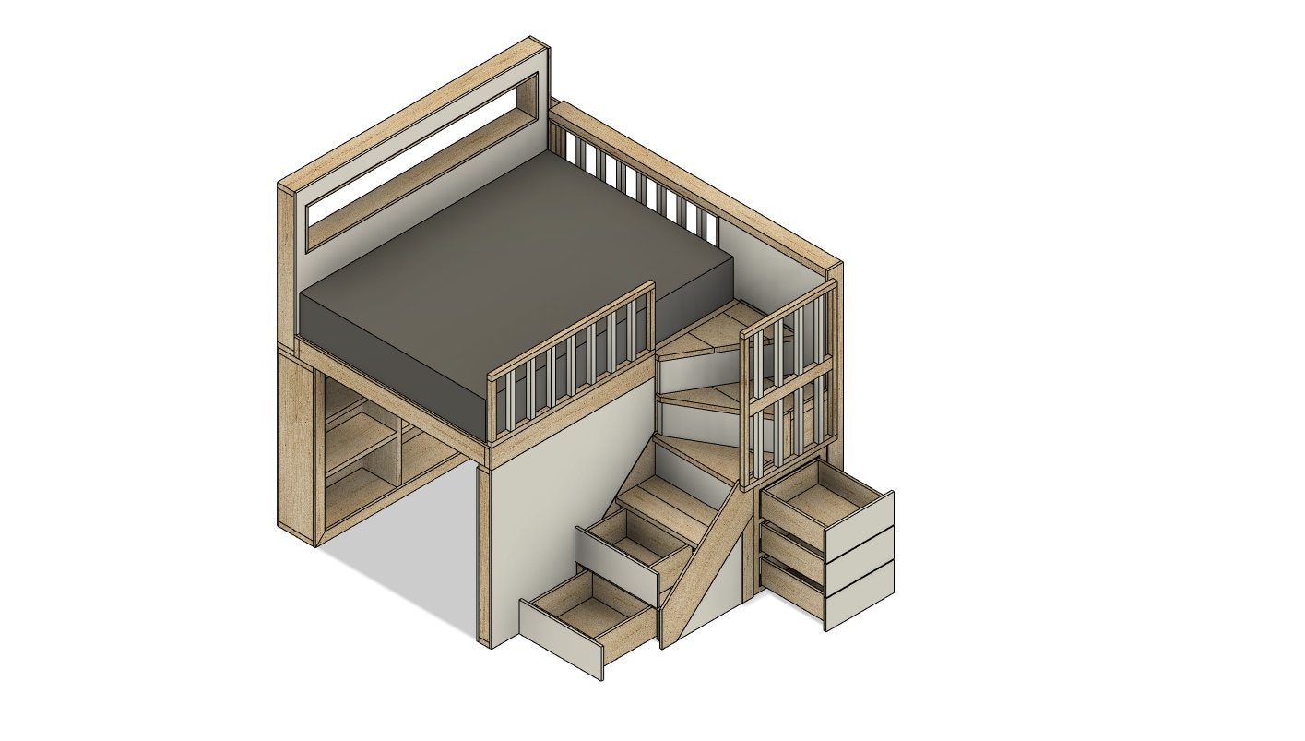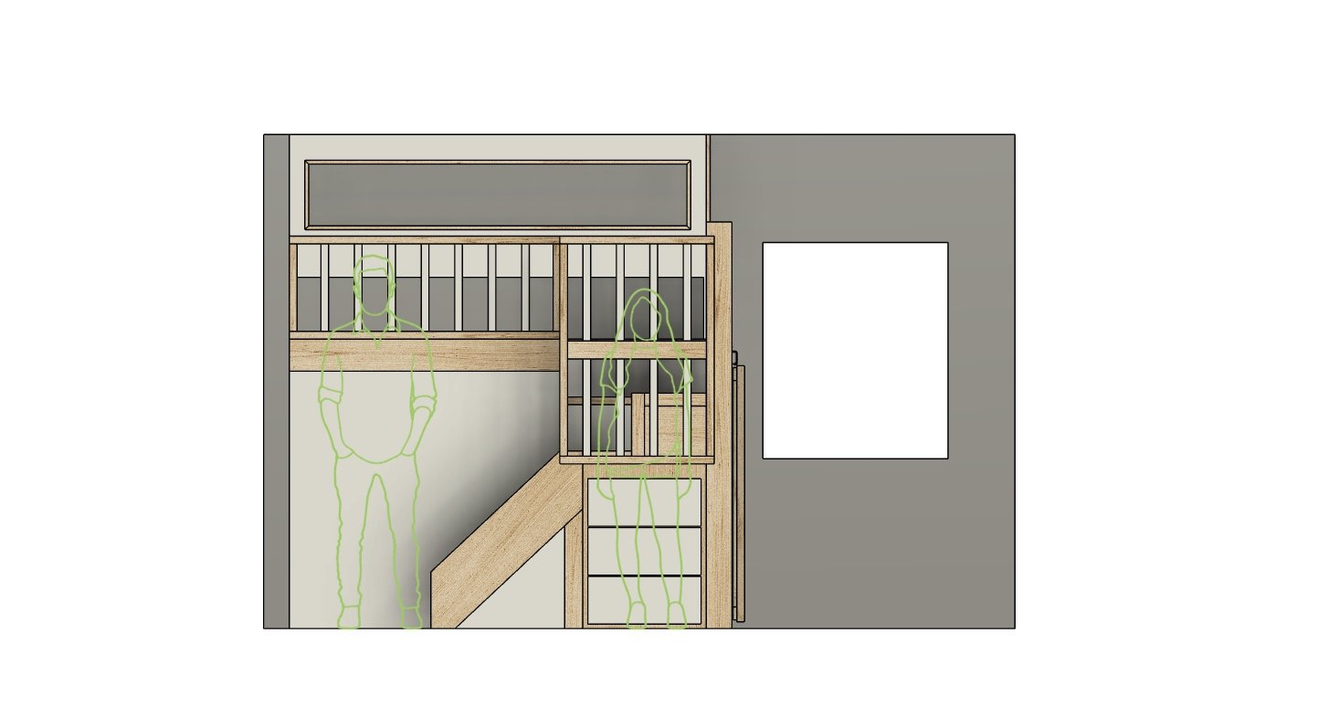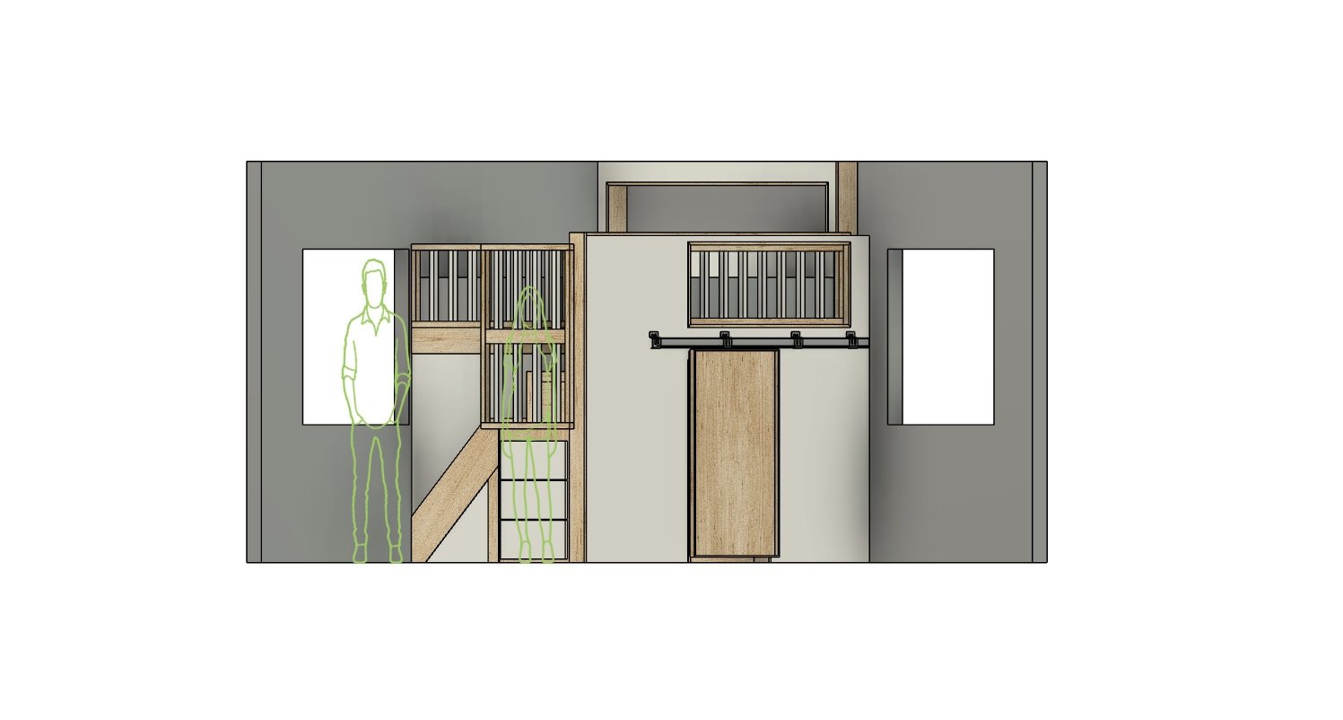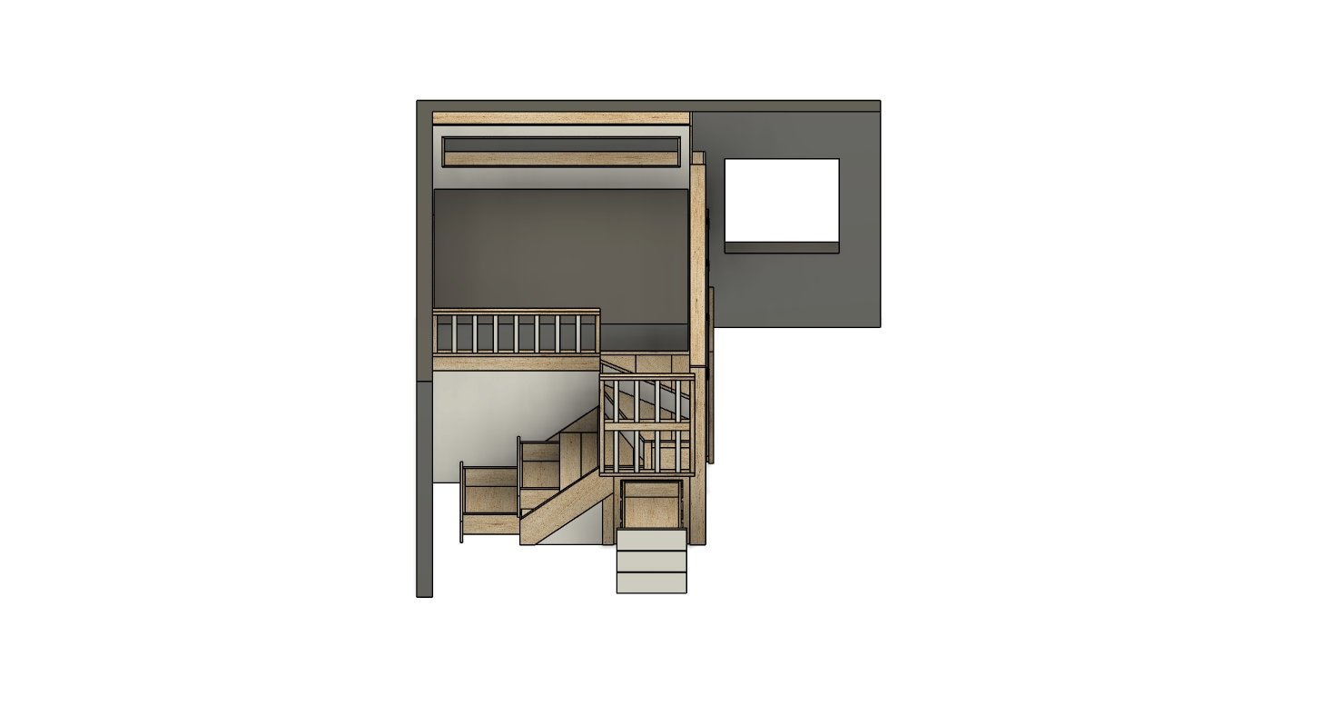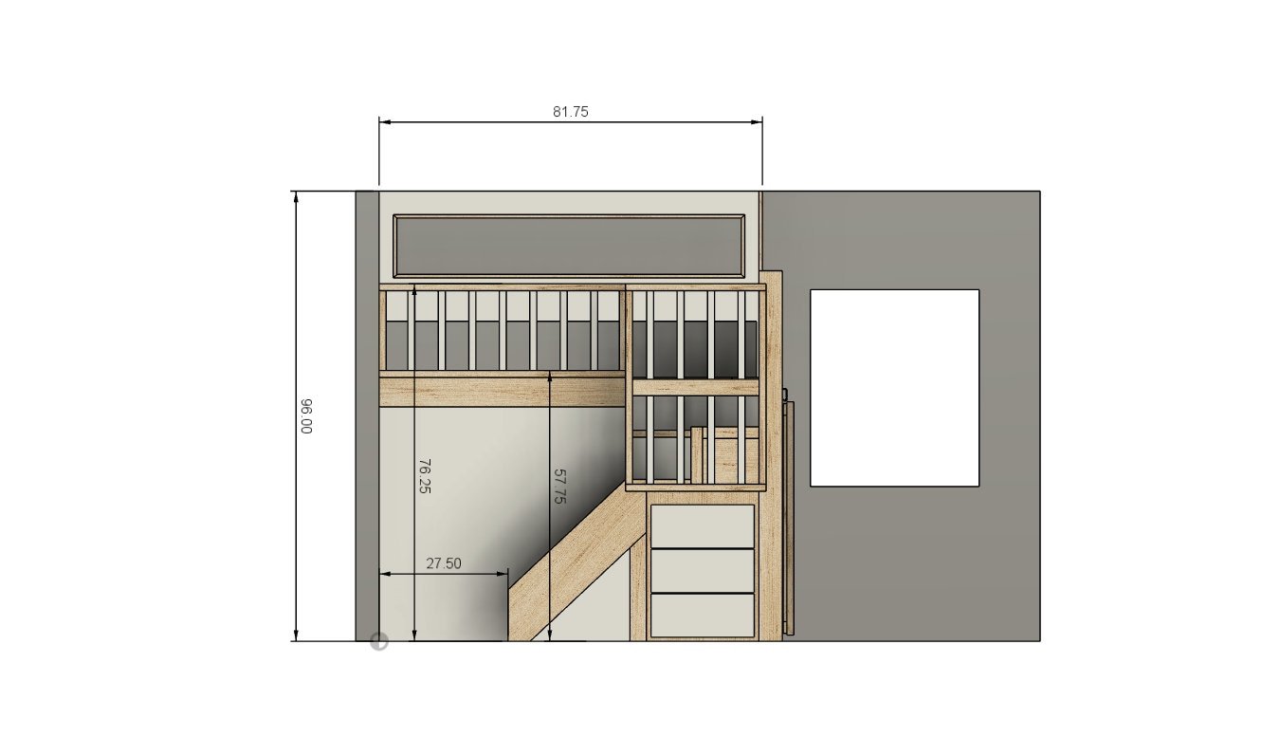Queen Loft with Stairs, Drawers and Under Space - Bed with Storage - Bed with Stairs - DIY Build Plans
$13.99
DIY build plans for queen bed loft with stairs. Bed is designed for a queen mattress (60" x 80"). Bed has a built it storage shelves under the loft with barn door. And also has a built in drawers with five drawer boxes total. The bed is elevated and open to the rest of the room, along with a bed side shelf.
Contact us for custom designs or complete builds.
Follow us on social media for updates and new projects.
-Instagram: @redhousedesigns_
-Facebook: Redhouse Designs
-YouTube: RedhouseDesignsCo
-Pinterest: Redhouse Designs Company
Human outline height:
-Male: 6 ft.
-Female: 5 ft. 6 in.
Plans include:
-Material lists
-Board length/cuts
-Material layout
-Notes on assembly
Contact us for custom designs or complete builds.
Follow us on social media for updates and new projects.
-Instagram: @redhousedesigns_
-Facebook: Redhouse Designs
-YouTube: RedhouseDesignsCo
-Pinterest: Redhouse Designs Company
Human outline height:
-Male: 6 ft.
-Female: 5 ft. 6 in.
Plans include:
-Material lists
-Board length/cuts
-Material layout
-Notes on assembly
DIY build plans for queen bed loft with stairs. Bed is designed for a queen mattress (60" x 80"). Bed has a built it storage shelves under the loft with barn door. And also has a built in drawers with five drawer boxes total. The bed is elevated and open to the rest of the room, along with a bed side shelf.
Contact us for custom designs or complete builds.
Follow us on social media for updates and new projects.
-Instagram: @redhousedesigns_
-Facebook: Redhouse Designs
-YouTube: RedhouseDesignsCo
-Pinterest: Redhouse Designs Company
Human outline height:
-Male: 6 ft.
-Female: 5 ft. 6 in.
Plans include:
-Material lists
-Board length/cuts
-Material layout
-Notes on assembly
Contact us for custom designs or complete builds.
Follow us on social media for updates and new projects.
-Instagram: @redhousedesigns_
-Facebook: Redhouse Designs
-YouTube: RedhouseDesignsCo
-Pinterest: Redhouse Designs Company
Human outline height:
-Male: 6 ft.
-Female: 5 ft. 6 in.
Plans include:
-Material lists
-Board length/cuts
-Material layout
-Notes on assembly
DIY build plans for queen bed loft with stairs. Bed is designed for a queen mattress (60" x 80"). Bed has a built it storage shelves under the loft with barn door. And also has a built in drawers with five drawer boxes total. The bed is elevated and open to the rest of the room, along with a bed side shelf.
Contact us for custom designs or complete builds.
Follow us on social media for updates and new projects.
-Instagram: @redhousedesigns_
-Facebook: Redhouse Designs
-YouTube: RedhouseDesignsCo
-Pinterest: Redhouse Designs Company
Human outline height:
-Male: 6 ft.
-Female: 5 ft. 6 in.
Plans include:
-Material lists
-Board length/cuts
-Material layout
-Notes on assembly
Contact us for custom designs or complete builds.
Follow us on social media for updates and new projects.
-Instagram: @redhousedesigns_
-Facebook: Redhouse Designs
-YouTube: RedhouseDesignsCo
-Pinterest: Redhouse Designs Company
Human outline height:
-Male: 6 ft.
-Female: 5 ft. 6 in.
Plans include:
-Material lists
-Board length/cuts
-Material layout
-Notes on assembly

