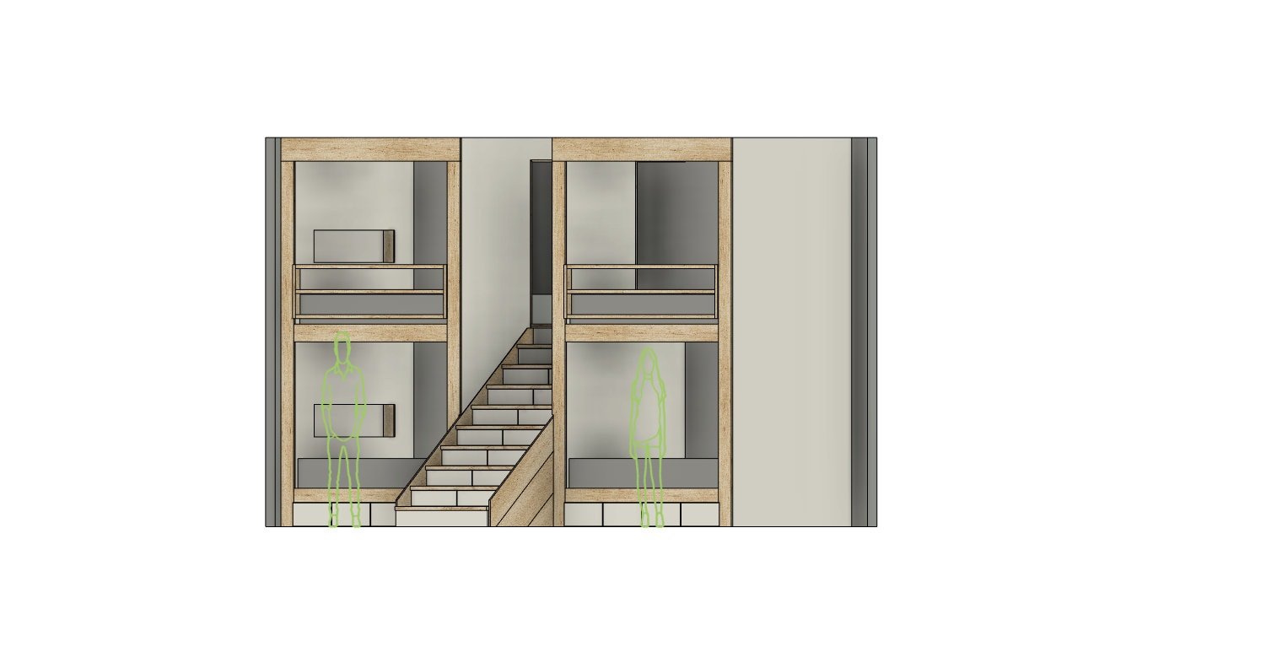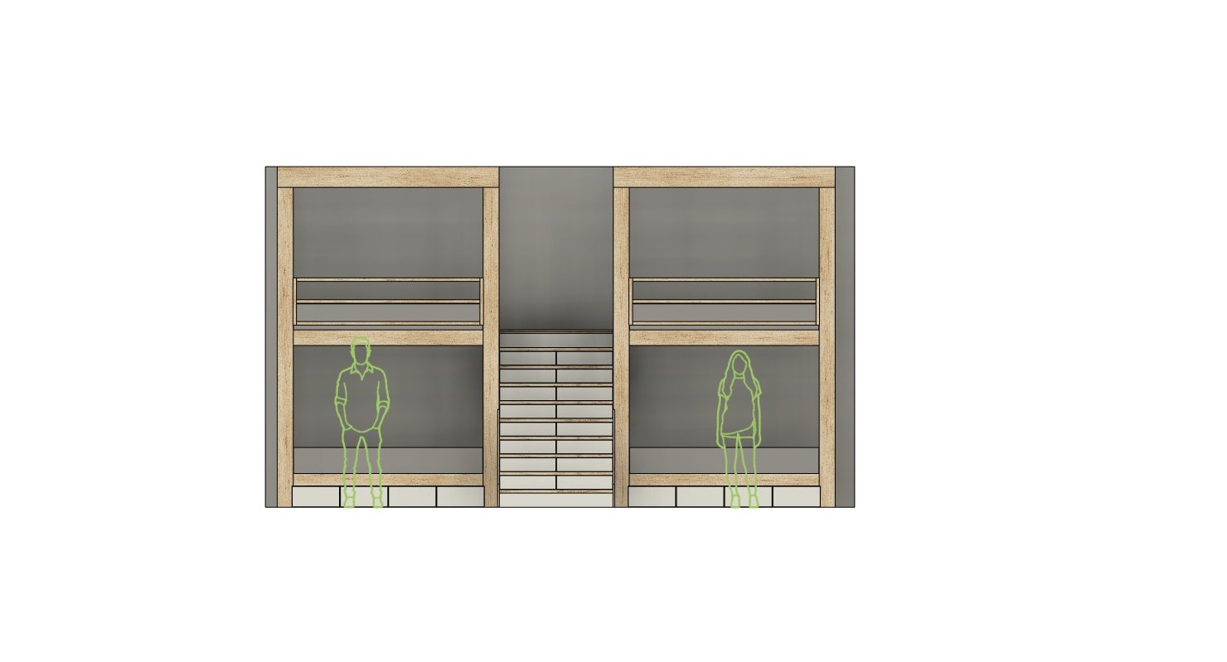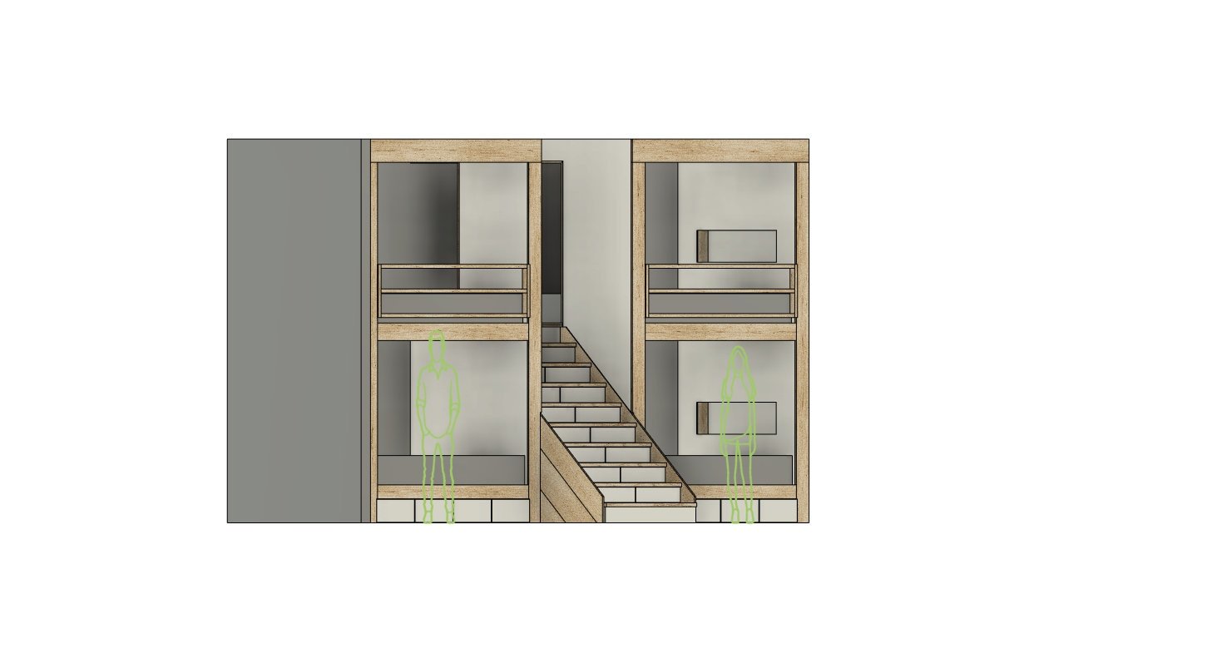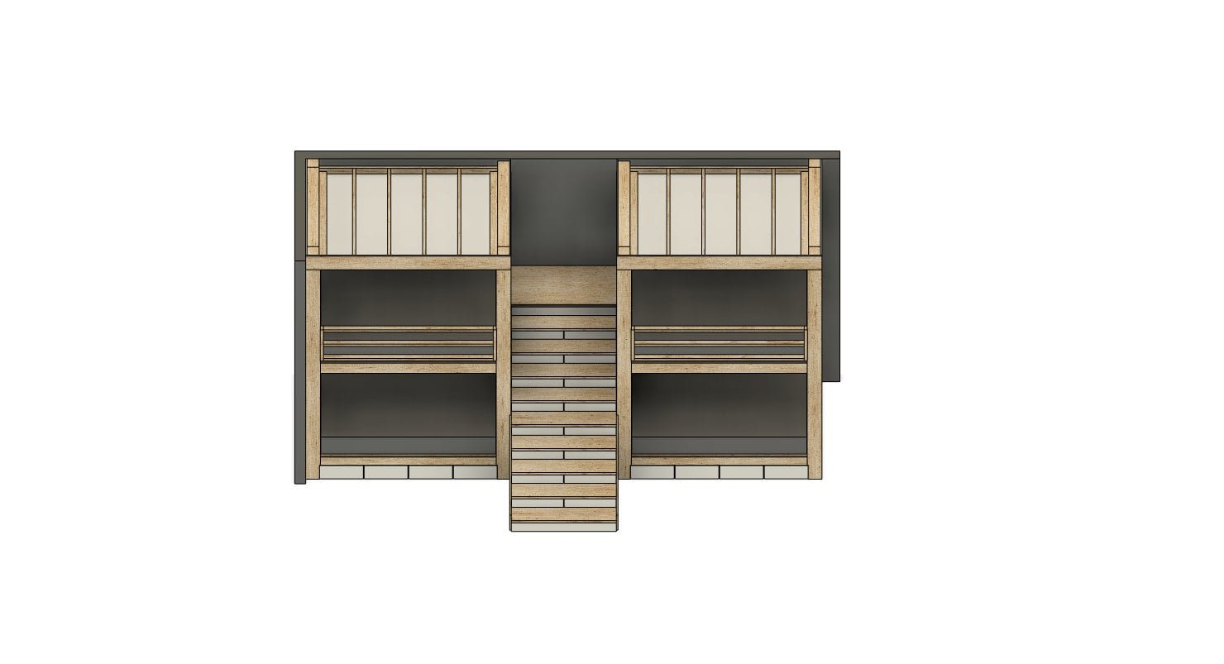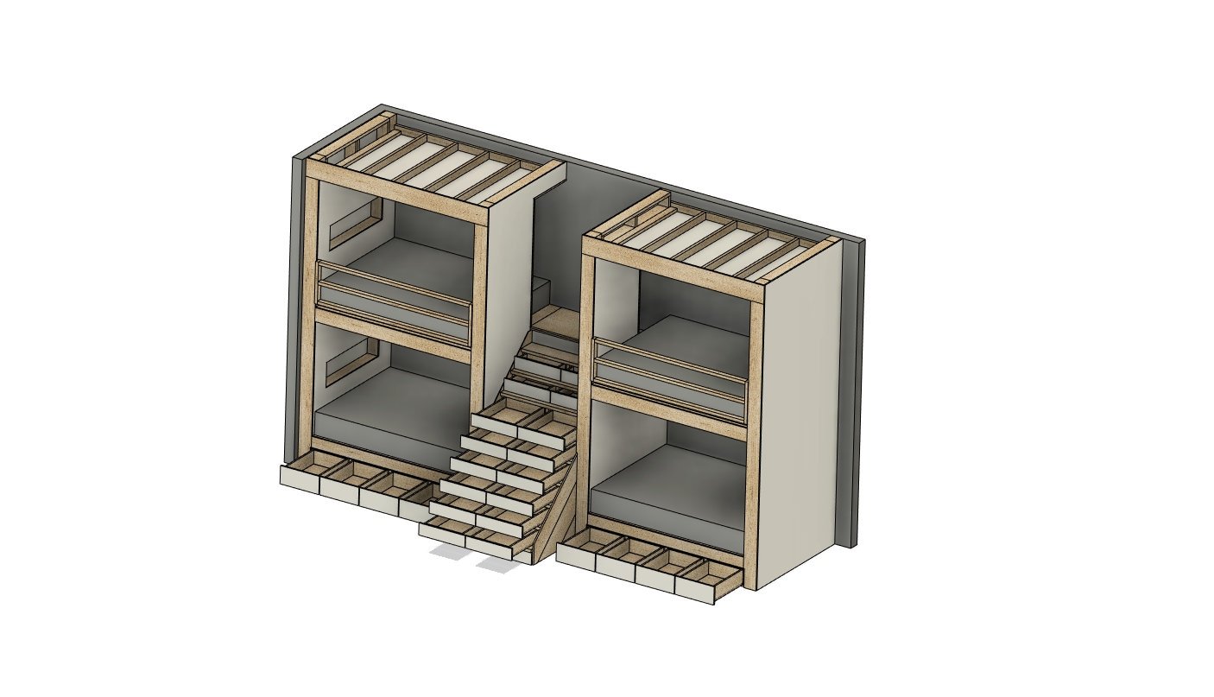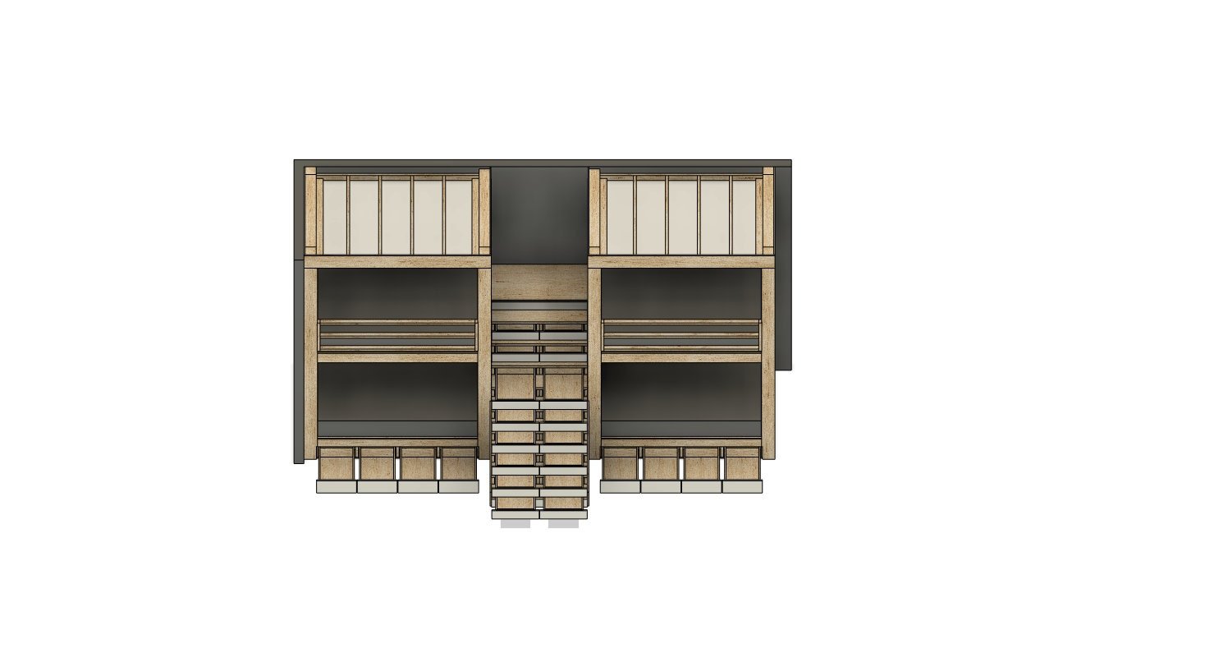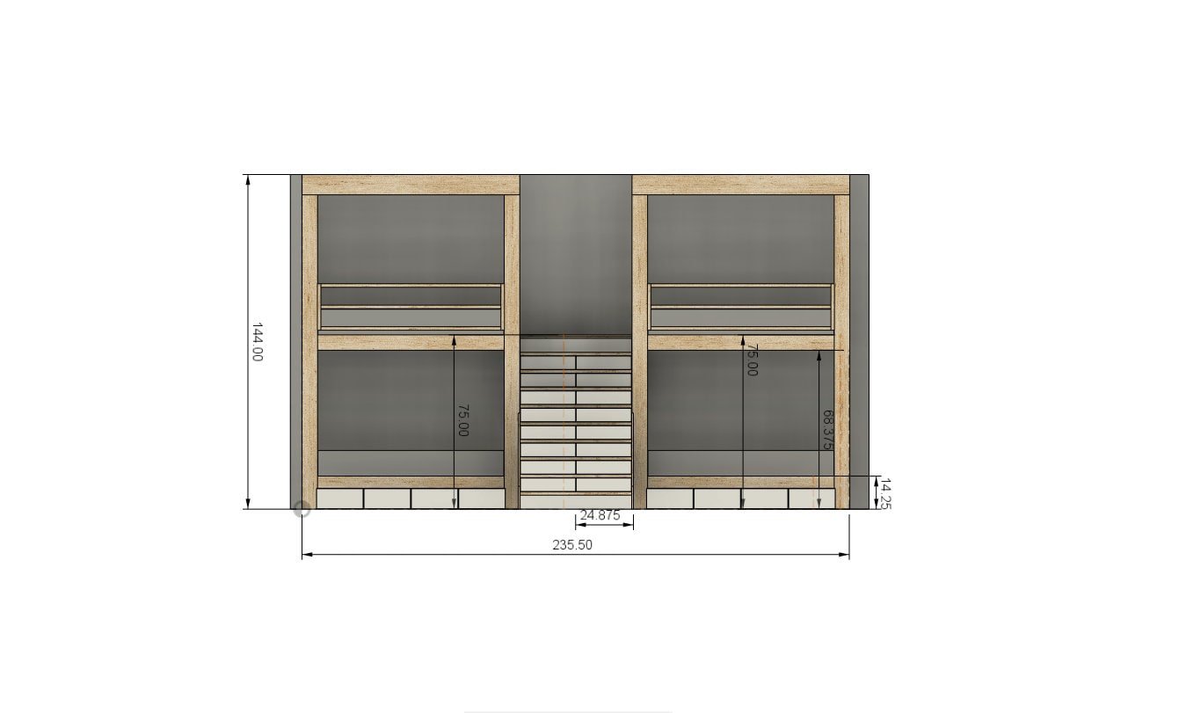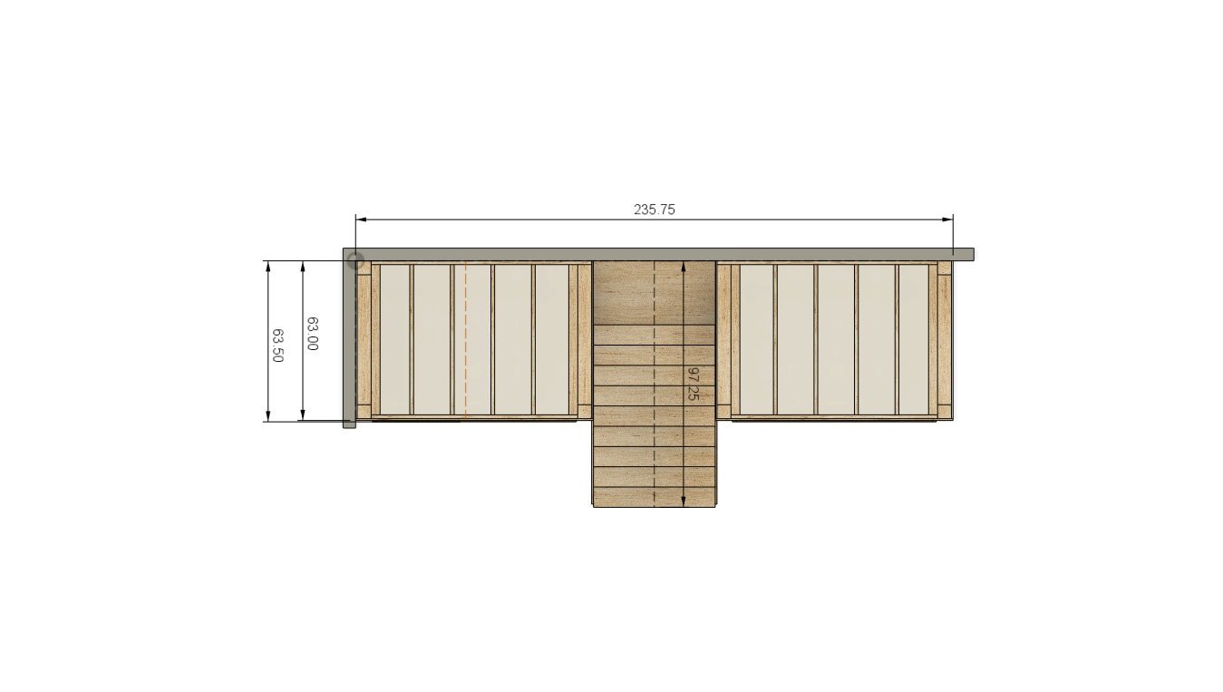DIY Build Plans - Side-by-side Queen Bunk Bed wit Stairs - Bunk Bed with Storage Drawers
$12.99
DIY build plans for double bunk bed, all four beds are for queen mattresses. Built in stair are used to access the upper bunks. Bed has eight drawer built into the lower bunk frame. The staircase has sixteen drawers, twelve large and four small. So this bed layout provides plenty of storage space.
Contact us for custom designs or complete builds.
Follow us on social media for updates and new projects.
-Instagram: @redhousedesigns_
-Facebook: Redhouse Designs
-YouTube: RedhouseDesignsCo
-Pinterest: Redhouse Designs Company
Human outlines:
-Male: 6 ft.
-Female: 5 ft. 6 in.
Plans include:
-Material list
-Board length/cut list
-Material layout
-Material build calculations
-Notes on assembly
Contact us for custom designs or complete builds.
Follow us on social media for updates and new projects.
-Instagram: @redhousedesigns_
-Facebook: Redhouse Designs
-YouTube: RedhouseDesignsCo
-Pinterest: Redhouse Designs Company
Human outlines:
-Male: 6 ft.
-Female: 5 ft. 6 in.
Plans include:
-Material list
-Board length/cut list
-Material layout
-Material build calculations
-Notes on assembly
DIY build plans for double bunk bed, all four beds are for queen mattresses. Built in stair are used to access the upper bunks. Bed has eight drawer built into the lower bunk frame. The staircase has sixteen drawers, twelve large and four small. So this bed layout provides plenty of storage space.
Contact us for custom designs or complete builds.
Follow us on social media for updates and new projects.
-Instagram: @redhousedesigns_
-Facebook: Redhouse Designs
-YouTube: RedhouseDesignsCo
-Pinterest: Redhouse Designs Company
Human outlines:
-Male: 6 ft.
-Female: 5 ft. 6 in.
Plans include:
-Material list
-Board length/cut list
-Material layout
-Material build calculations
-Notes on assembly
Contact us for custom designs or complete builds.
Follow us on social media for updates and new projects.
-Instagram: @redhousedesigns_
-Facebook: Redhouse Designs
-YouTube: RedhouseDesignsCo
-Pinterest: Redhouse Designs Company
Human outlines:
-Male: 6 ft.
-Female: 5 ft. 6 in.
Plans include:
-Material list
-Board length/cut list
-Material layout
-Material build calculations
-Notes on assembly
DIY build plans for double bunk bed, all four beds are for queen mattresses. Built in stair are used to access the upper bunks. Bed has eight drawer built into the lower bunk frame. The staircase has sixteen drawers, twelve large and four small. So this bed layout provides plenty of storage space.
Contact us for custom designs or complete builds.
Follow us on social media for updates and new projects.
-Instagram: @redhousedesigns_
-Facebook: Redhouse Designs
-YouTube: RedhouseDesignsCo
-Pinterest: Redhouse Designs Company
Human outlines:
-Male: 6 ft.
-Female: 5 ft. 6 in.
Plans include:
-Material list
-Board length/cut list
-Material layout
-Material build calculations
-Notes on assembly
Contact us for custom designs or complete builds.
Follow us on social media for updates and new projects.
-Instagram: @redhousedesigns_
-Facebook: Redhouse Designs
-YouTube: RedhouseDesignsCo
-Pinterest: Redhouse Designs Company
Human outlines:
-Male: 6 ft.
-Female: 5 ft. 6 in.
Plans include:
-Material list
-Board length/cut list
-Material layout
-Material build calculations
-Notes on assembly

