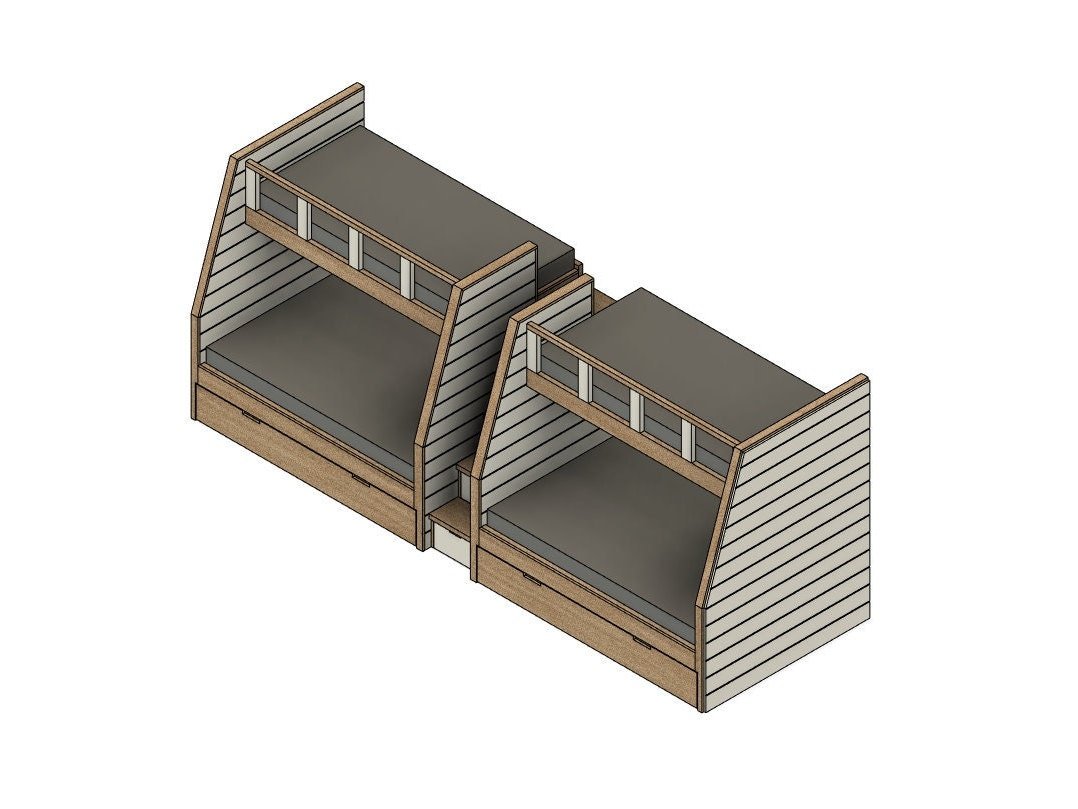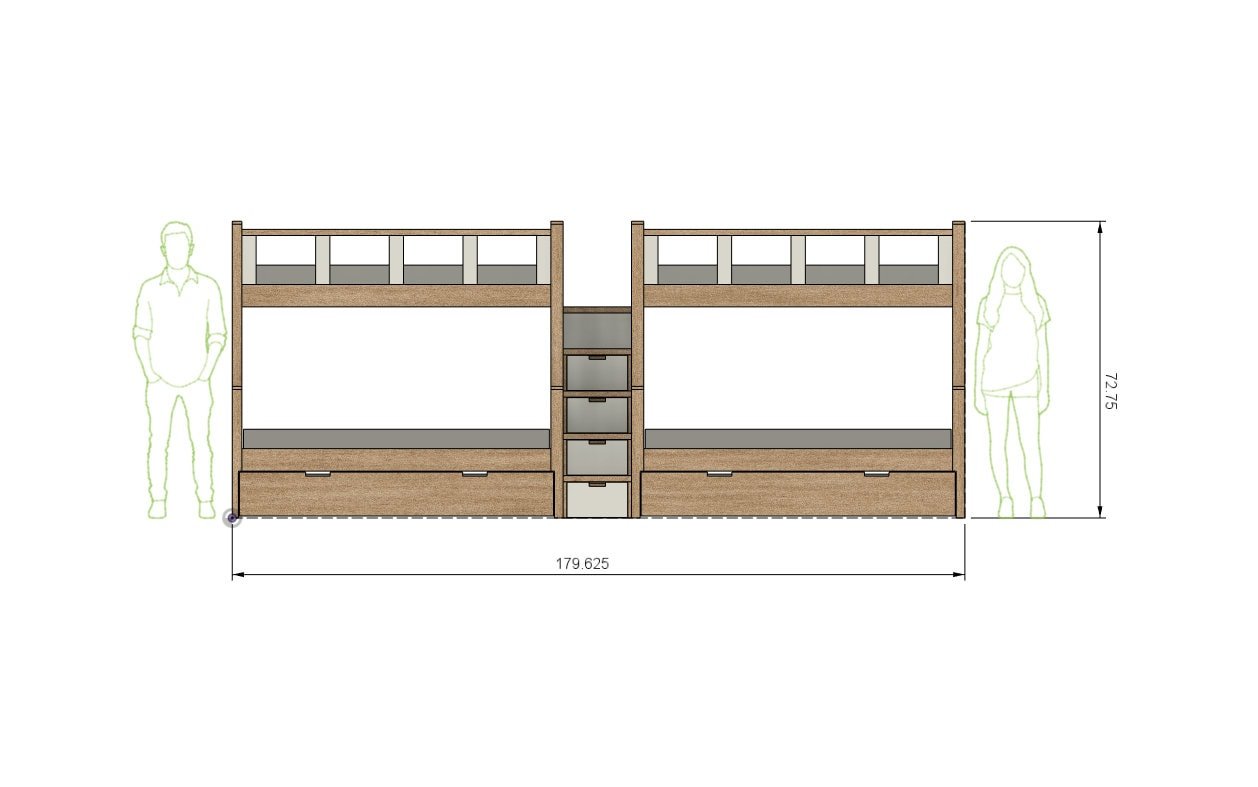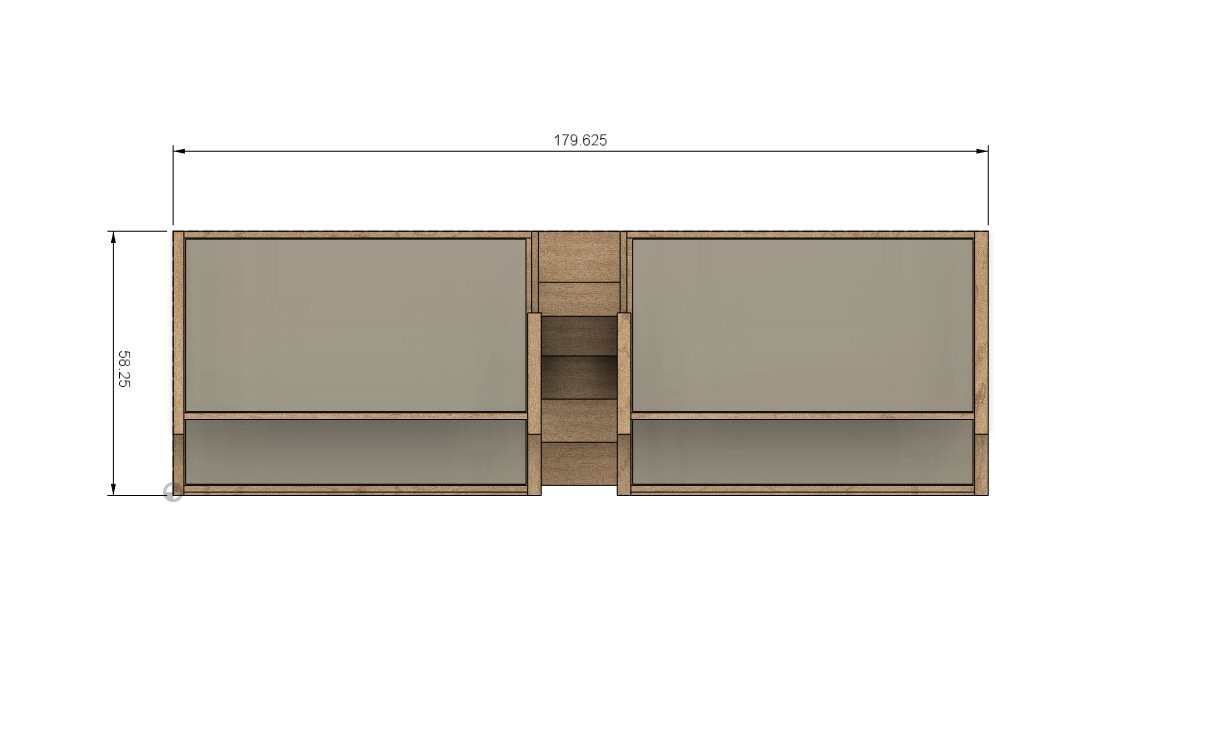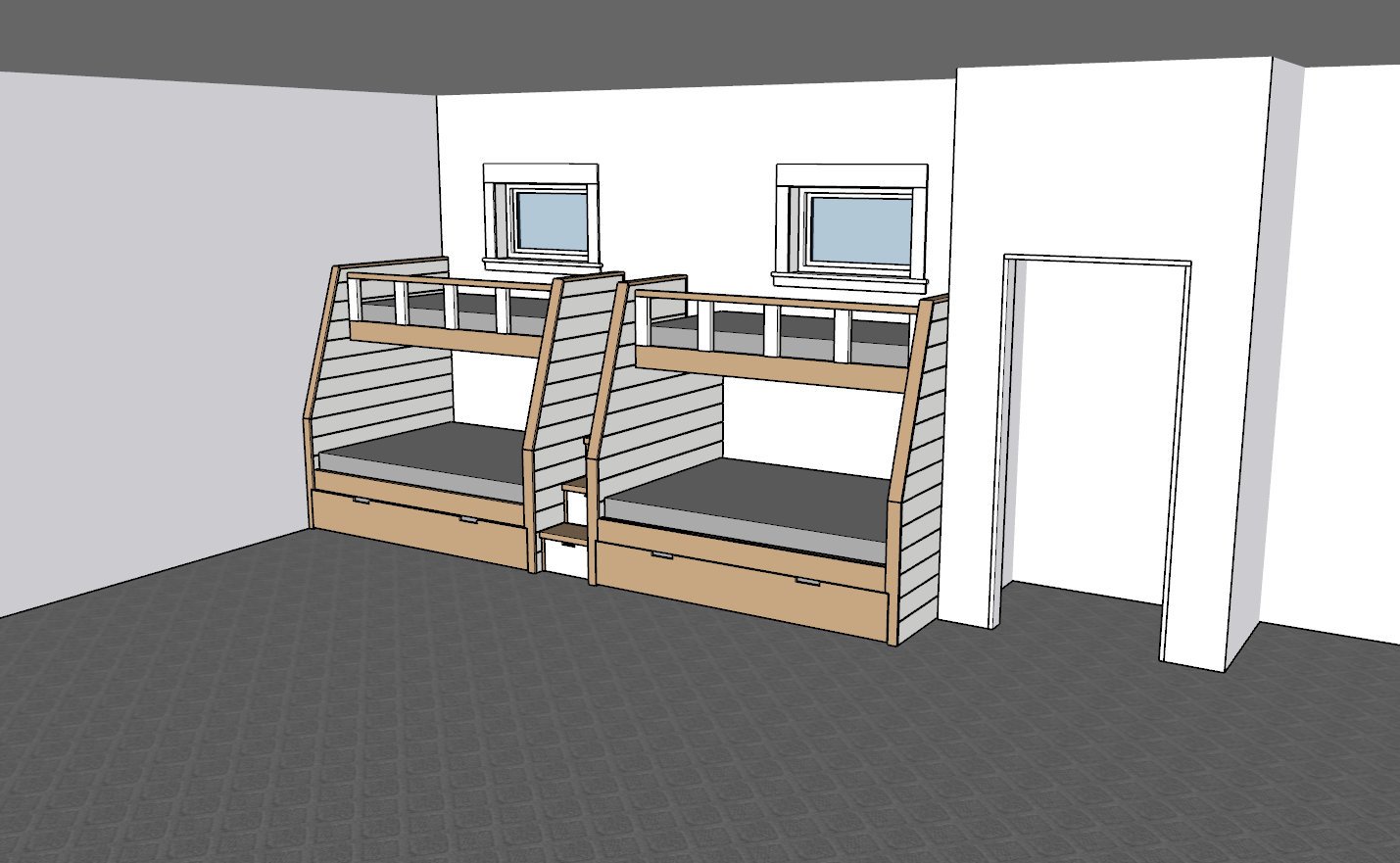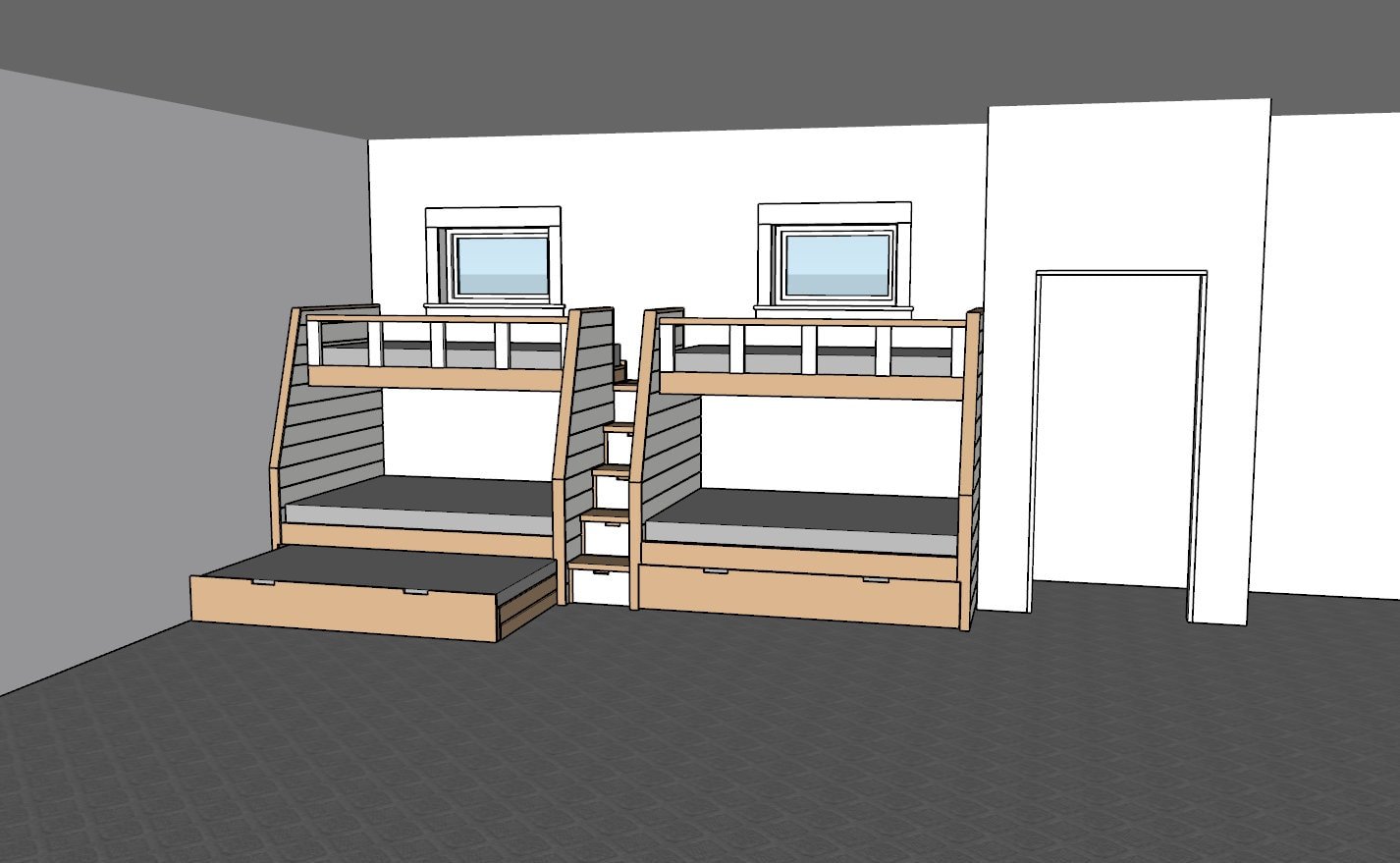DIY Build Plans - Side-by-side Bunk Bed with Under Trundle Bed, Twin Upper/Full Lower - Plan #072
$12.49
DIY build plans for a side-by-side bunk bed with a twin trundle bed under the bottom bed. The upper bed is a twin, and the lower is a full size bed. A middle stair case joins the bed and allow access to the upper bunk. The stairs also have storage drawers included in the framing.
Contact us for custom designs or complete builds.
Follow us on social media for updates and new projects.
-Instagram: @redhousedesigns_
-Facebook: Redhouse Designs
-YouTube: RedhouseDesignsCo
-Pinterest: Redhouse Designs Company
Human outline height:
-Male: 6 ft.
-Female: 5 ft. 6 in.
Plans include:
-Material list
-Material/board feet calculations
-Board length/cuts
-Material layout
-Notes on assembly
Contact us for custom designs or complete builds.
Follow us on social media for updates and new projects.
-Instagram: @redhousedesigns_
-Facebook: Redhouse Designs
-YouTube: RedhouseDesignsCo
-Pinterest: Redhouse Designs Company
Human outline height:
-Male: 6 ft.
-Female: 5 ft. 6 in.
Plans include:
-Material list
-Material/board feet calculations
-Board length/cuts
-Material layout
-Notes on assembly
DIY build plans for a side-by-side bunk bed with a twin trundle bed under the bottom bed. The upper bed is a twin, and the lower is a full size bed. A middle stair case joins the bed and allow access to the upper bunk. The stairs also have storage drawers included in the framing.
Contact us for custom designs or complete builds.
Follow us on social media for updates and new projects.
-Instagram: @redhousedesigns_
-Facebook: Redhouse Designs
-YouTube: RedhouseDesignsCo
-Pinterest: Redhouse Designs Company
Human outline height:
-Male: 6 ft.
-Female: 5 ft. 6 in.
Plans include:
-Material list
-Material/board feet calculations
-Board length/cuts
-Material layout
-Notes on assembly
Contact us for custom designs or complete builds.
Follow us on social media for updates and new projects.
-Instagram: @redhousedesigns_
-Facebook: Redhouse Designs
-YouTube: RedhouseDesignsCo
-Pinterest: Redhouse Designs Company
Human outline height:
-Male: 6 ft.
-Female: 5 ft. 6 in.
Plans include:
-Material list
-Material/board feet calculations
-Board length/cuts
-Material layout
-Notes on assembly
DIY build plans for a side-by-side bunk bed with a twin trundle bed under the bottom bed. The upper bed is a twin, and the lower is a full size bed. A middle stair case joins the bed and allow access to the upper bunk. The stairs also have storage drawers included in the framing.
Contact us for custom designs or complete builds.
Follow us on social media for updates and new projects.
-Instagram: @redhousedesigns_
-Facebook: Redhouse Designs
-YouTube: RedhouseDesignsCo
-Pinterest: Redhouse Designs Company
Human outline height:
-Male: 6 ft.
-Female: 5 ft. 6 in.
Plans include:
-Material list
-Material/board feet calculations
-Board length/cuts
-Material layout
-Notes on assembly
Contact us for custom designs or complete builds.
Follow us on social media for updates and new projects.
-Instagram: @redhousedesigns_
-Facebook: Redhouse Designs
-YouTube: RedhouseDesignsCo
-Pinterest: Redhouse Designs Company
Human outline height:
-Male: 6 ft.
-Female: 5 ft. 6 in.
Plans include:
-Material list
-Material/board feet calculations
-Board length/cuts
-Material layout
-Notes on assembly

