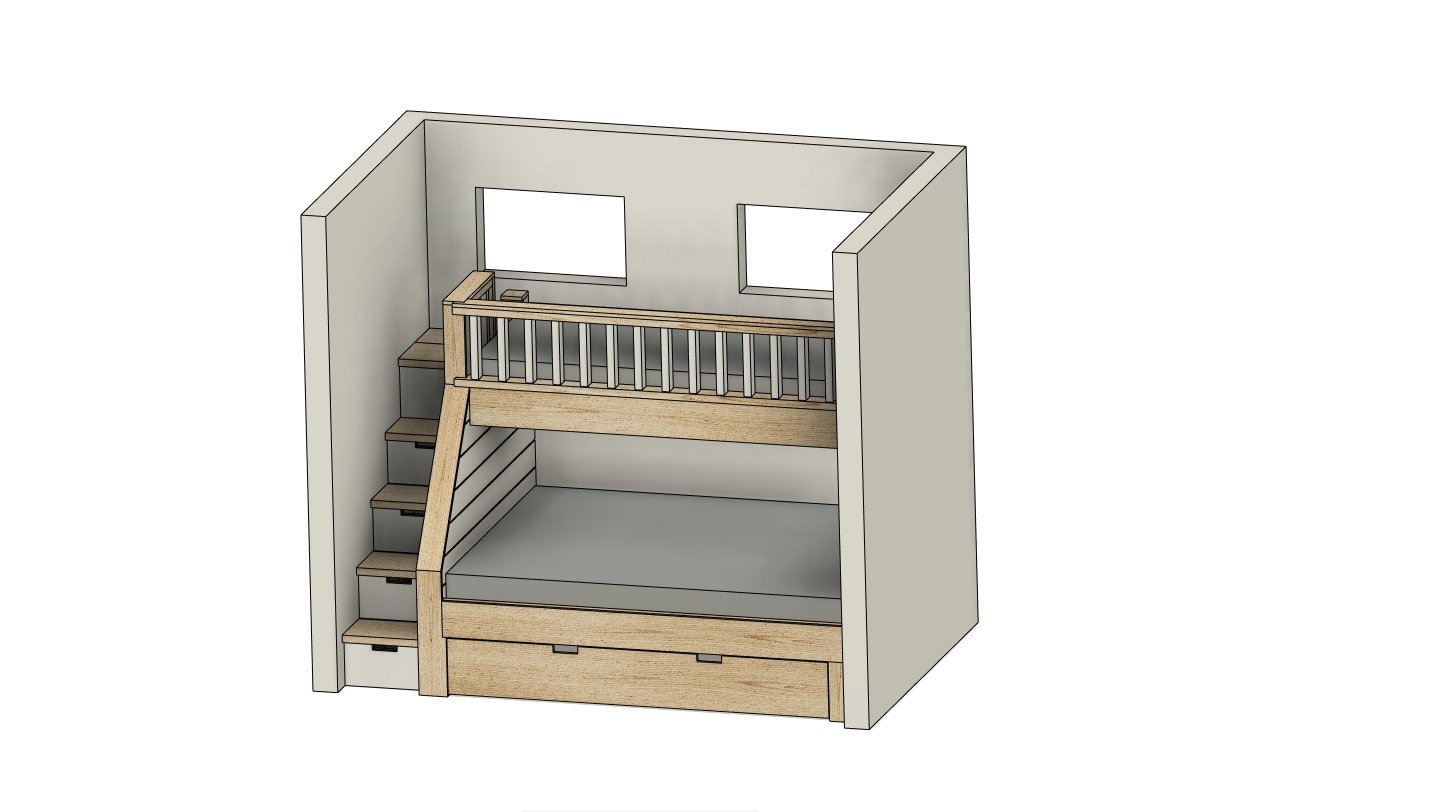 Image 1 of 5
Image 1 of 5

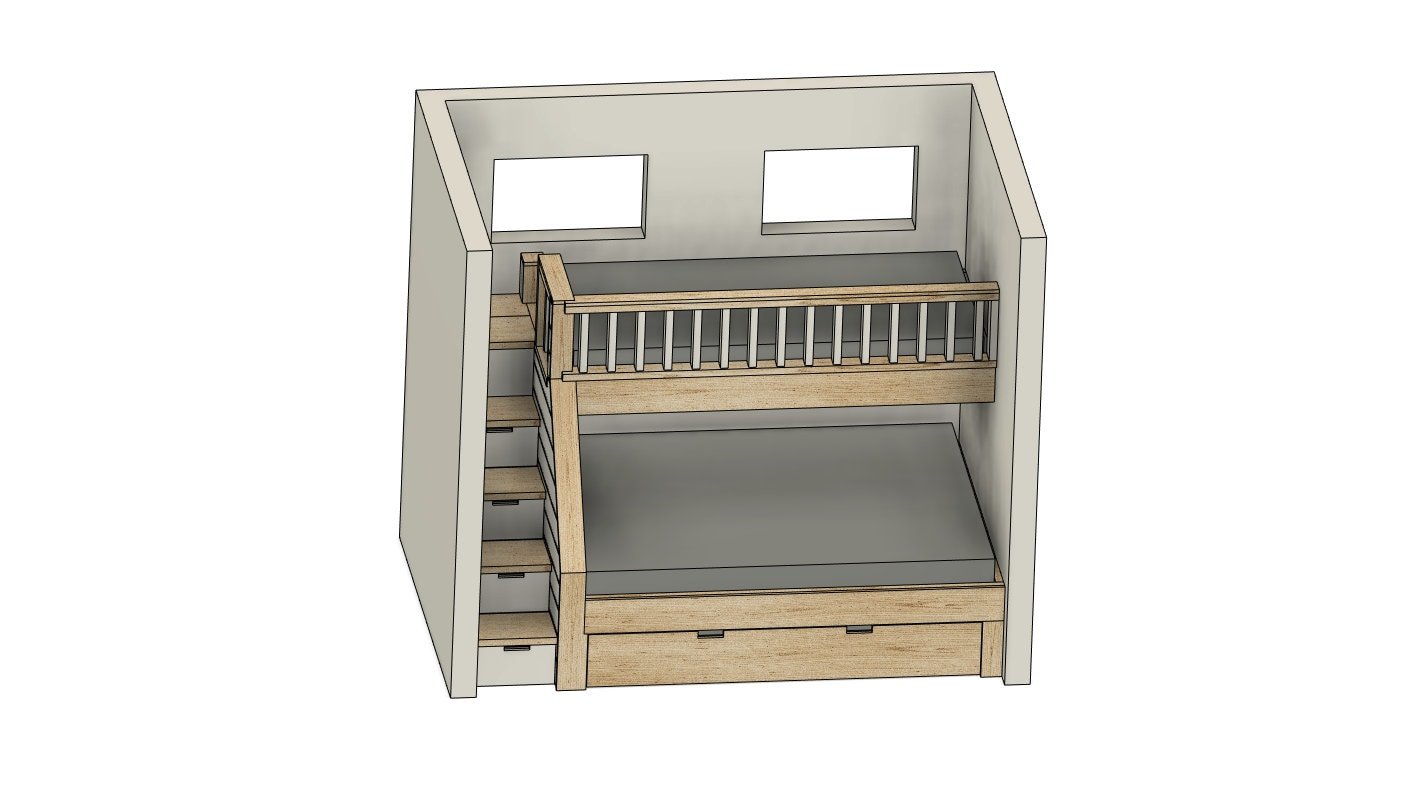 Image 2 of 5
Image 2 of 5

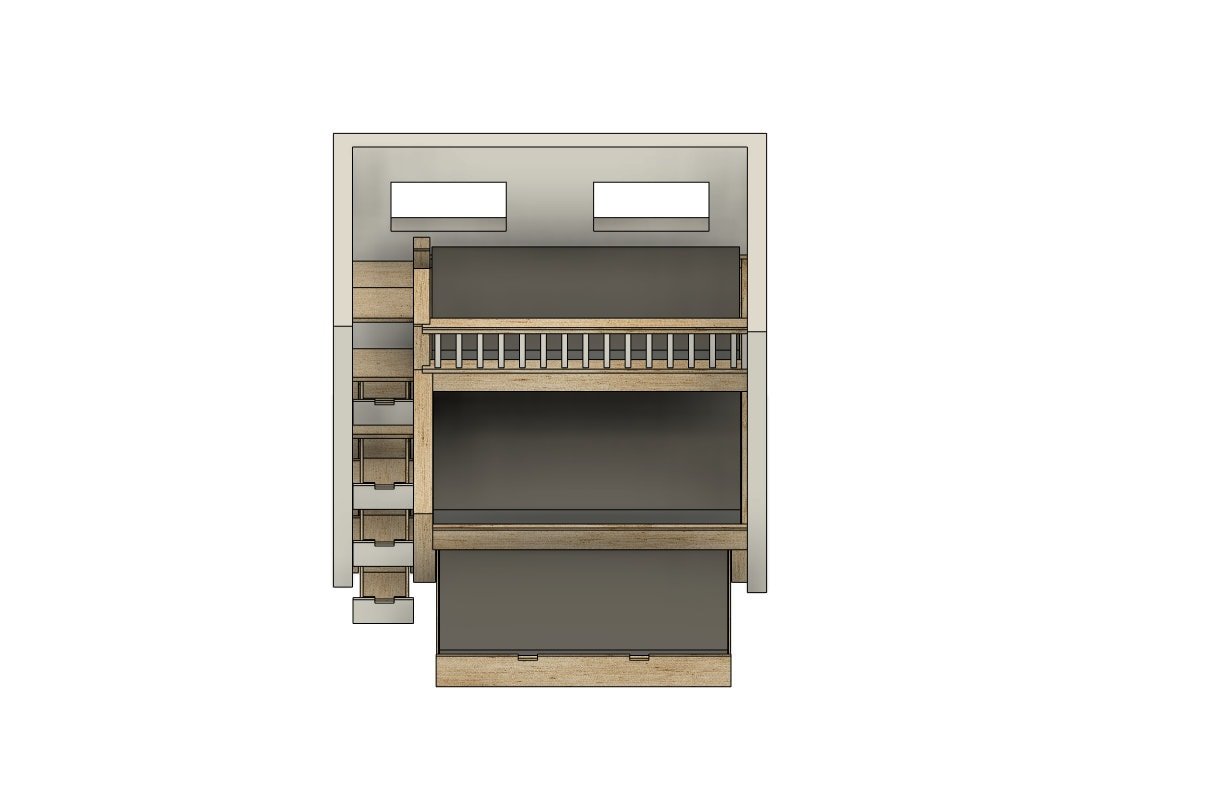 Image 3 of 5
Image 3 of 5

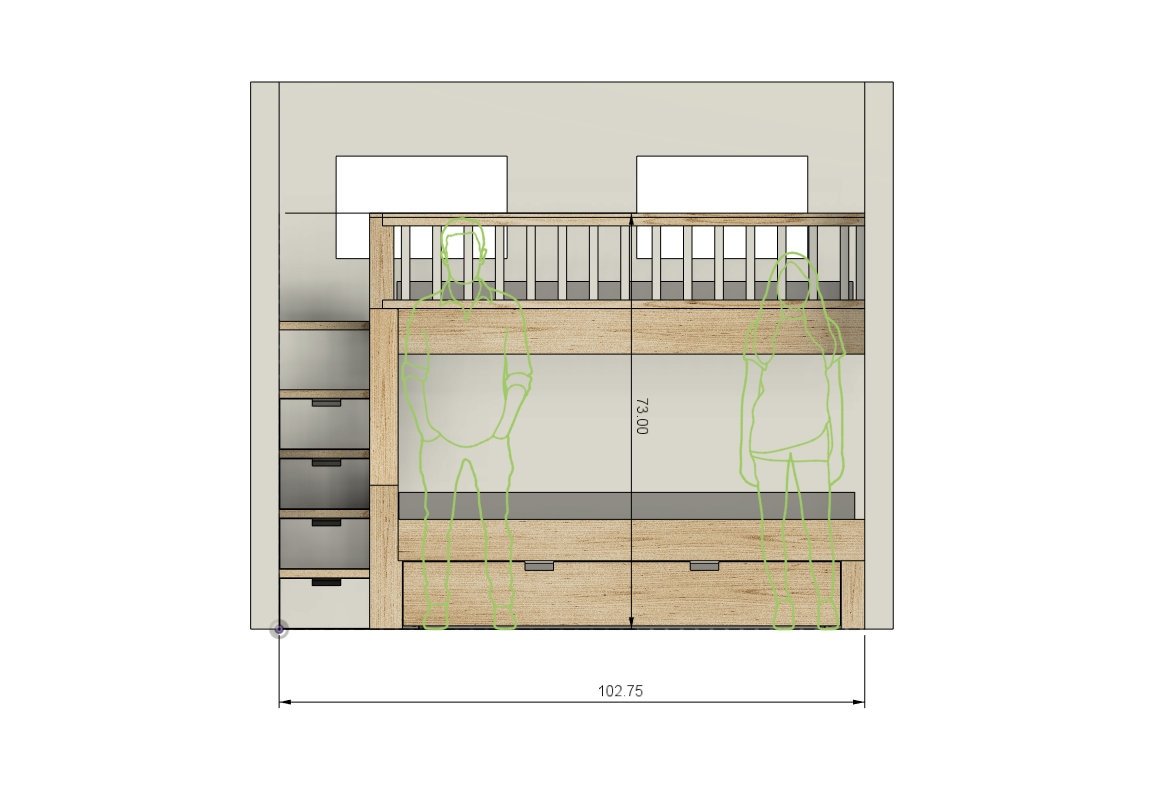 Image 4 of 5
Image 4 of 5

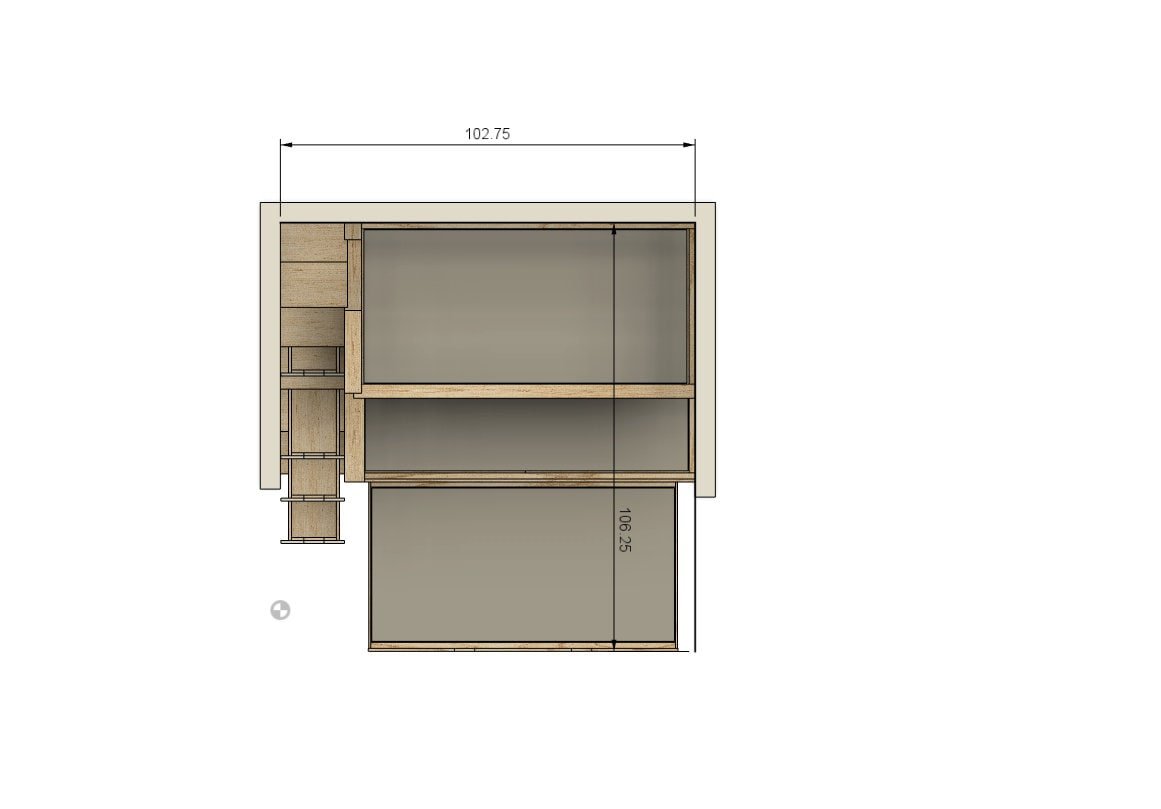 Image 5 of 5
Image 5 of 5






DIY Build Plan - Bunk Bed with Under Trundle Bed - Twin XL Upper, Queen Lower, Twin Trundle Bed - Plan #077
$11.99
DIY build plan for a three bed bunk. Upper bunk is for a twin XL mattress (38" x 80"), lower bunk bunk is for a queen mattress (60" x 80"), and there is a trundle bed for a twin mattress (38" x 75") built into the bed frame.
***this plan requires three (3) supporting walls.***
Contact us for custom designs or complete builds.
Follow us on social media for updates and new projects.
-Instagram: @redhousedesigns_
-Facebook: Redhouse Designs
-YouTube: RedhouseDesignsCo
-Pinterest: Redhouse Designs Company
Human outline height:
-Male: 6 ft.
-Female: 5 ft. 6in.
Plans include:
-Material list
-Material/board feet calculations
-Board length/cuts
-Material layout
-Notes on assembly
***this plan requires three (3) supporting walls.***
Contact us for custom designs or complete builds.
Follow us on social media for updates and new projects.
-Instagram: @redhousedesigns_
-Facebook: Redhouse Designs
-YouTube: RedhouseDesignsCo
-Pinterest: Redhouse Designs Company
Human outline height:
-Male: 6 ft.
-Female: 5 ft. 6in.
Plans include:
-Material list
-Material/board feet calculations
-Board length/cuts
-Material layout
-Notes on assembly
Add To Cart
DIY build plan for a three bed bunk. Upper bunk is for a twin XL mattress (38" x 80"), lower bunk bunk is for a queen mattress (60" x 80"), and there is a trundle bed for a twin mattress (38" x 75") built into the bed frame.
***this plan requires three (3) supporting walls.***
Contact us for custom designs or complete builds.
Follow us on social media for updates and new projects.
-Instagram: @redhousedesigns_
-Facebook: Redhouse Designs
-YouTube: RedhouseDesignsCo
-Pinterest: Redhouse Designs Company
Human outline height:
-Male: 6 ft.
-Female: 5 ft. 6in.
Plans include:
-Material list
-Material/board feet calculations
-Board length/cuts
-Material layout
-Notes on assembly
***this plan requires three (3) supporting walls.***
Contact us for custom designs or complete builds.
Follow us on social media for updates and new projects.
-Instagram: @redhousedesigns_
-Facebook: Redhouse Designs
-YouTube: RedhouseDesignsCo
-Pinterest: Redhouse Designs Company
Human outline height:
-Male: 6 ft.
-Female: 5 ft. 6in.
Plans include:
-Material list
-Material/board feet calculations
-Board length/cuts
-Material layout
-Notes on assembly
DIY build plan for a three bed bunk. Upper bunk is for a twin XL mattress (38" x 80"), lower bunk bunk is for a queen mattress (60" x 80"), and there is a trundle bed for a twin mattress (38" x 75") built into the bed frame.
***this plan requires three (3) supporting walls.***
Contact us for custom designs or complete builds.
Follow us on social media for updates and new projects.
-Instagram: @redhousedesigns_
-Facebook: Redhouse Designs
-YouTube: RedhouseDesignsCo
-Pinterest: Redhouse Designs Company
Human outline height:
-Male: 6 ft.
-Female: 5 ft. 6in.
Plans include:
-Material list
-Material/board feet calculations
-Board length/cuts
-Material layout
-Notes on assembly
***this plan requires three (3) supporting walls.***
Contact us for custom designs or complete builds.
Follow us on social media for updates and new projects.
-Instagram: @redhousedesigns_
-Facebook: Redhouse Designs
-YouTube: RedhouseDesignsCo
-Pinterest: Redhouse Designs Company
Human outline height:
-Male: 6 ft.
-Female: 5 ft. 6in.
Plans include:
-Material list
-Material/board feet calculations
-Board length/cuts
-Material layout
-Notes on assembly
